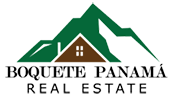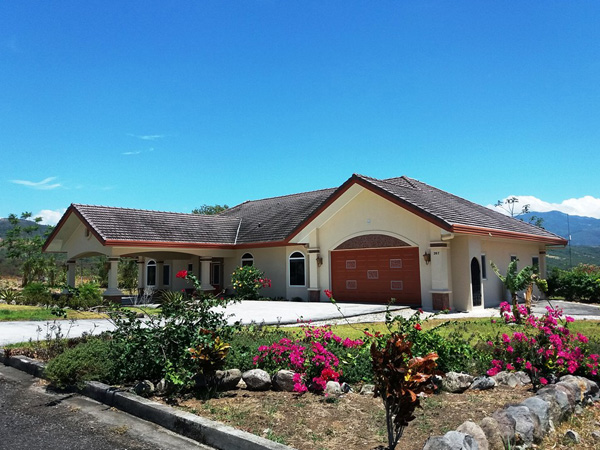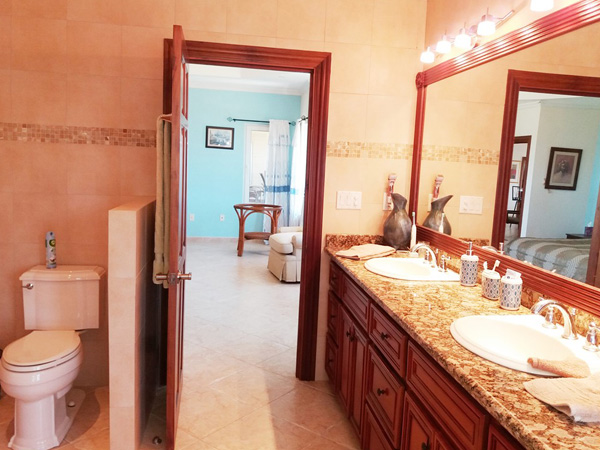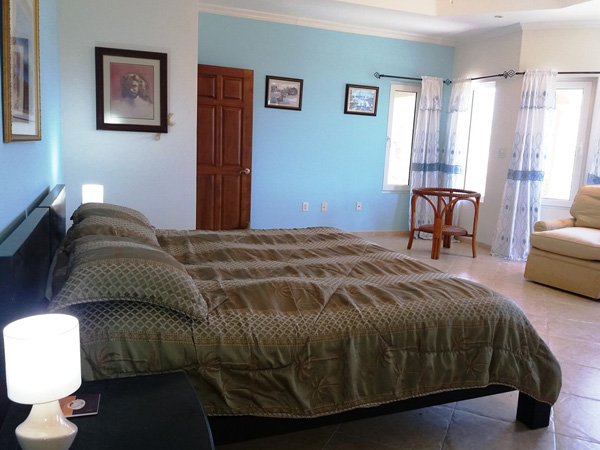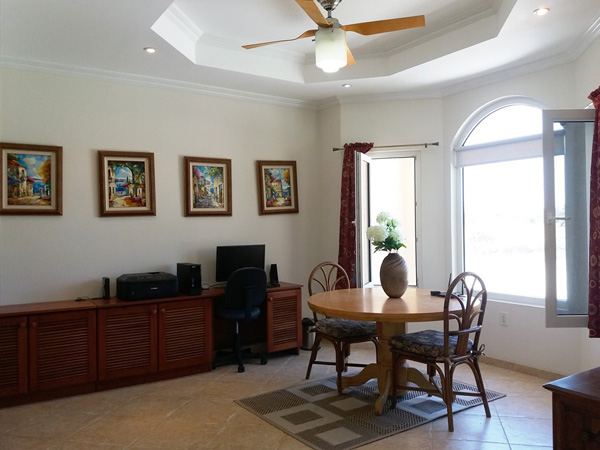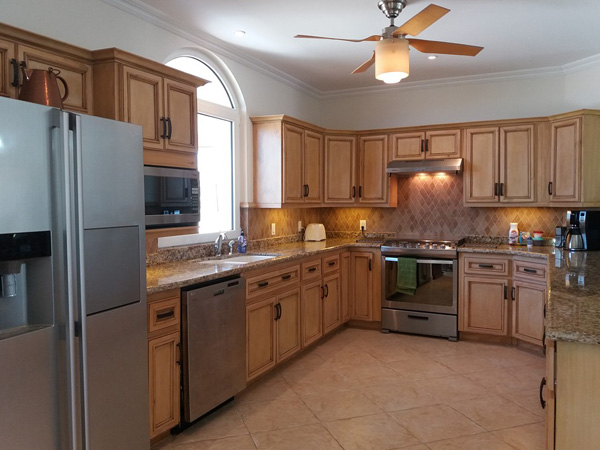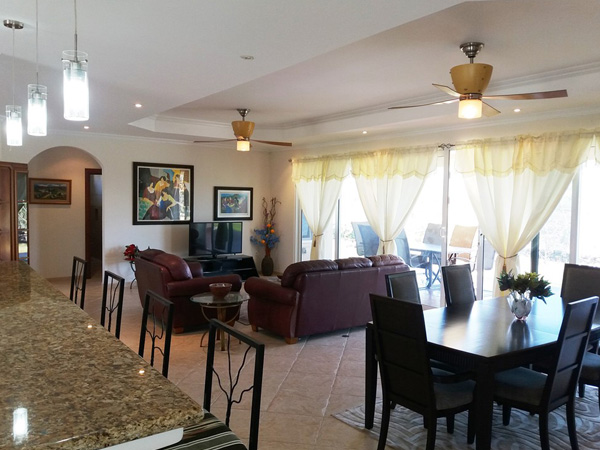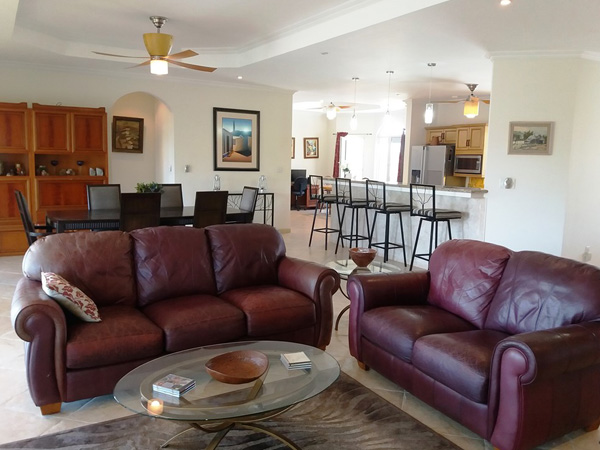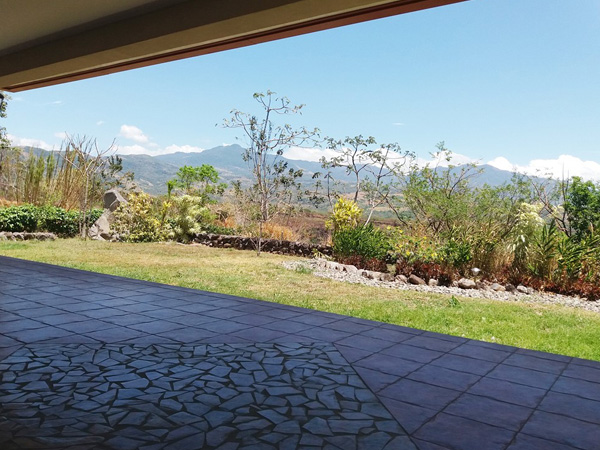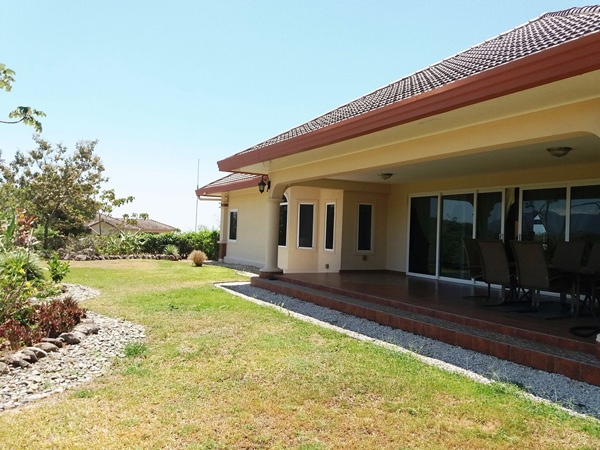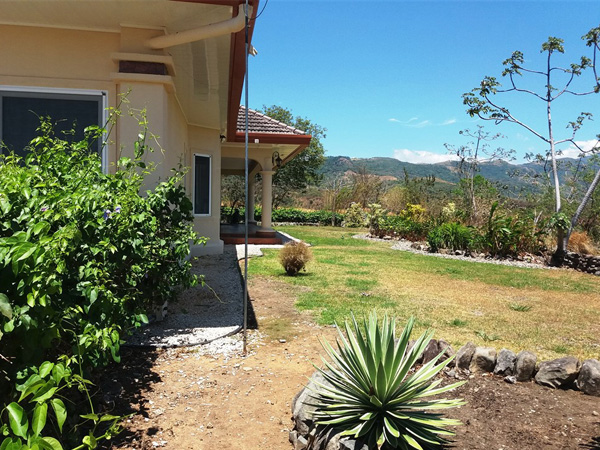Boquete Canyon Village Lovely Large House for Sale – Canyon Front with Incredible Mountain Views
| Price | $349,000 |
| Status | SOLD |
| Listing ID | #116229 |
| Location | Boquete, Chiriqui, Panamá |
| Beds | 3 |
| Baths | 2 |
| Garage | 2 car garage |
| Living Area | 3,700 sq ft = 343.74 sq M |
| Lot Size | .38 acres = 1,519 sq M |
| Furnishings | Unknown |
Description
This lovely large house in Boquete Canyon Village is a high quality home in a prime lot of the development.
One of the most exciting features of the house is the bank of sliding glass doors and windows in the great room that provide access to an enormous terrace. The mountain views through the windows and from the terrace are inspiring.
The great room is spacious and bright with inset lighting, fanciful ceiling fans and trey ceiling.
The kitchen is designed to integrate with the living room via a long granite topped bar. Quality cabinetry along with modern features and design help make the kitchen special.
The spaciousness of the home extends to the other rooms. Every room is designed for ease of use and for ample area for your creative design plans.
Included are the appliances, whole house surge protection, hot water via gas or electric and PEX plumbing. The lot is already landscaped. The house has an enclosed garage in addition to the covered carport.
It comes with a transferable tax exemption.
Some owner financing options available.
Priced well below appraised value.
Here are some other details about this lovely large house for sale in Boquete Canyon Village:
Size:
- 2800 square feet (interior)
- 900 square feet ( exterior)
- Lot size 1507 Mts2
- 3 bedrooms, 2 1/2 baths
House construction:
- Steel stud with exterior 1/2″ plychem concrete panels
- Interior 1″ gypsum panels (hanging home decor much easier) with 6″ fiberglass insulation
- Exterior Stuc-O-Flex elastomeric paint
- Sealed clay roof tiles with Galvanized steel sheeting under roof
- Five (5) outside drains attached to flu vial box at street
- Gutter downspouts hidden in columns and drained to fluvial box at street
General:
- “Rehau” tilt and turn, tinted, dual pan German PVC window ($18,000 upgrade)
- Unobstructed mountain and canyon views
- Crown molding, granite countertops, upgraded custom cabinets, custom mirror frames
- Whole-house surge protector
- UV light water treatment system with additional 3 cartridge water filter system
- “Schluter” waterproof membrane installed in showers and bathtub areas
- All interior walls have 2 coats of primer and 2 coats of paint
- Floor to ceiling tiles in all bathrooms
- Six (6) panel wood doors with wood molding
Living area:
- Open concept with sliding glass “wall” that opens to terrace (no center column)
- “Tray” ceilings “Decorator” fans. (Total 9 ceiling fans, some remote controlled)
- Two floor electrical outlets in great room
- Drain for future installation of air conditioning unit hidden in wall (plumbed for air-conditioning)
Kitchen / Eating Area:
- Double trash insert, sink try, tray slots, built in lazy-susan
- Under cabinet lights
- Vented range hood exhaust fan / lights
- Tiled front breakfast bar
- Tray ceiling with Hunter fans
Master Bedroom / Bath:
- Private entrance to master suite
- Tray Ceilings
- Custom walk-in closet with adjustable shelves
- Dehumidifier drain to outside in closet
- Double vanity with glass block walk-in shower with safety grab baLarge soaking tub with plumbing access door
Guest Bedroom:
- Dehumidifier drain in closets to outside
- In-closet Lights
- Walk-in closet in front guest bedroom
- Drain for future installation of air conditioning unit hidden in wall of front bedroom
- Full bath between guest bedrooms to be shared
Plumbing / Electrical:
- “Pex” water system – labeled connections for each individual location with own shutoff valves
- Electrical water heater ALSO plumbed for gas water heater
- Television and data connections in five rooms with access panels in garage and house exterior
- Television connections placed for wall mounted televisions (cords hidden)
- Reinforced ceiling fan mounts
- Upgraded light controls with 4-wire connections for fans with combo wall switch
- Outside GFCI outlets with waterproof covers
- Wired for security lights
- Security alarm system installed
Outside and Construction:
- Wired for future air conditioning unit (240 volt outlet)
- “Rain-bird” timer for full yard sprinkler system
- Extended 2-car garage with worktable and shelving area
- Mosaic work on terrace and portacochera floors
- Mosaic tile work on columns, corners of house, around front door, and garage area
- Raised gardens with12 truckloads of additional top soil through-out yard
- Water line strategically placed under path in front of house
- Concrete pad on side of garage affording Patio Area during windy seaso
- Rock lined dry creek on uphill lot line
- Wind-break screening plantings beyond drainage ditch
Other:
- Located in gated community (security guards on duty 24/7)
- Extended fully covered terrace with no center column
- Fiberglass front door with rod iron inserts
- Utility room has sink, dryer vented to outside, floor drain and inside private garage entrance
- Attic access through utility room
- House has never had any mold/mildew problems
- Manuals available for installed products
- Construction blue prints for complete house
