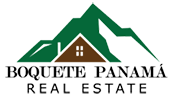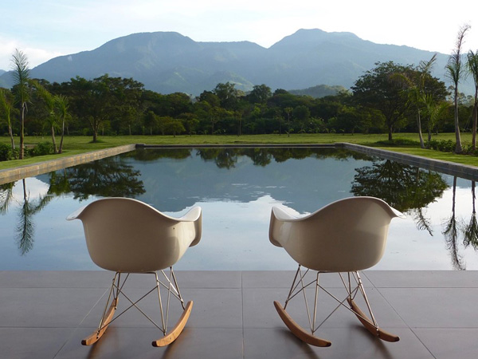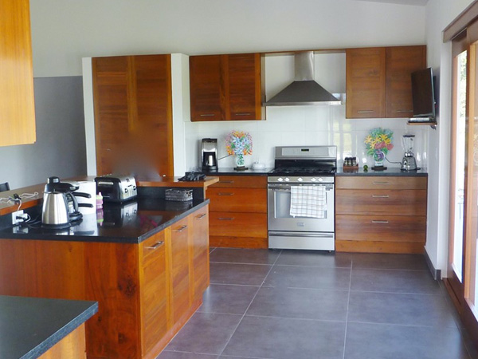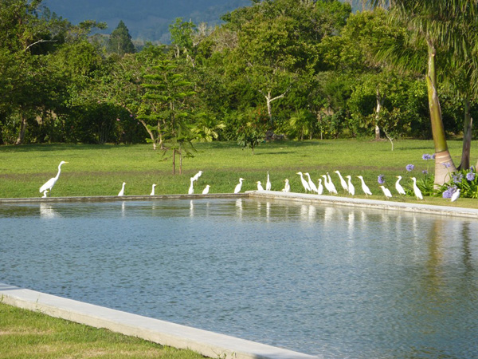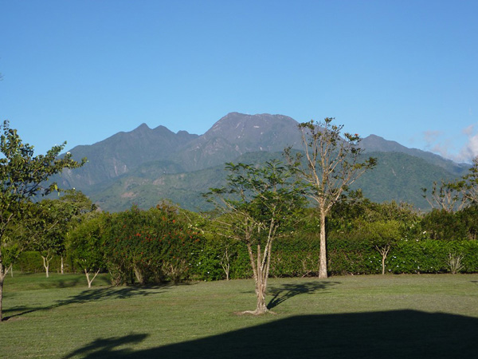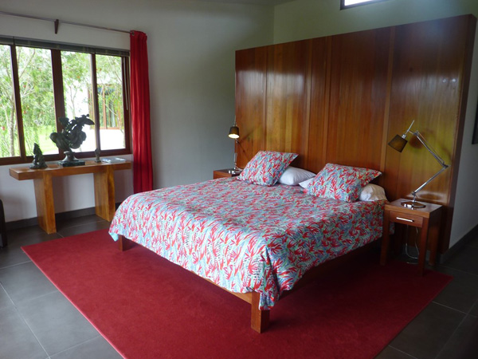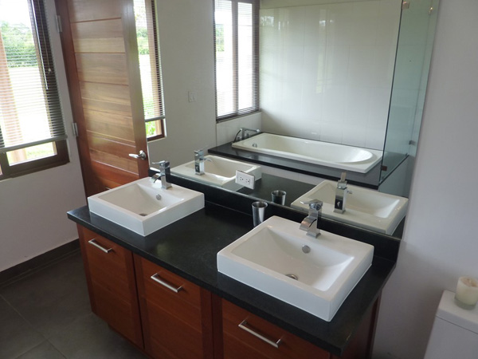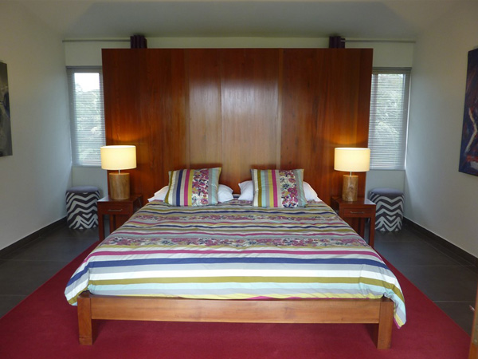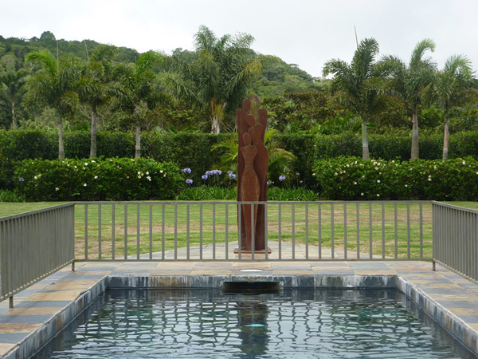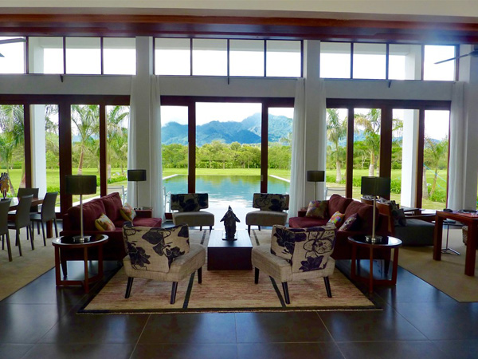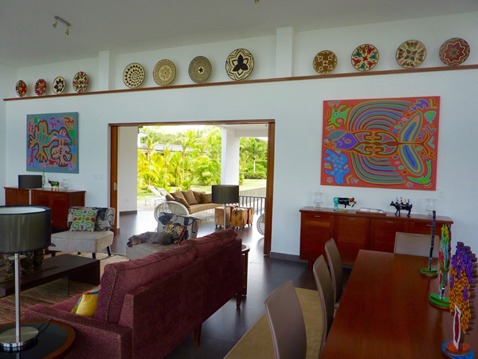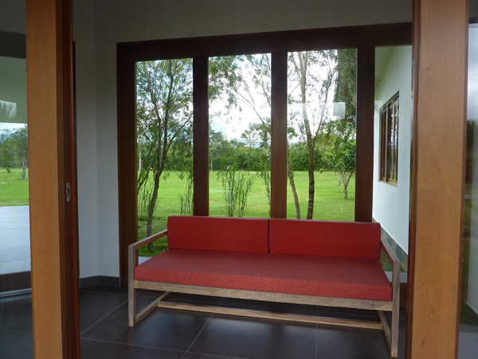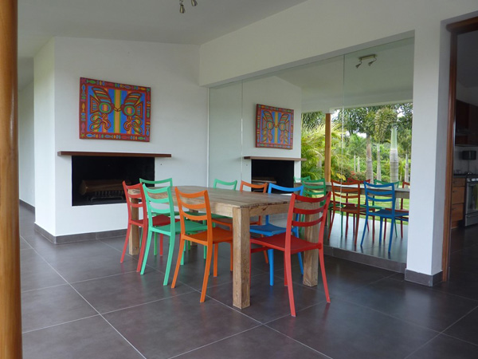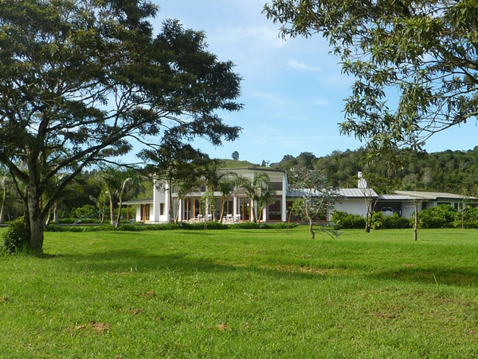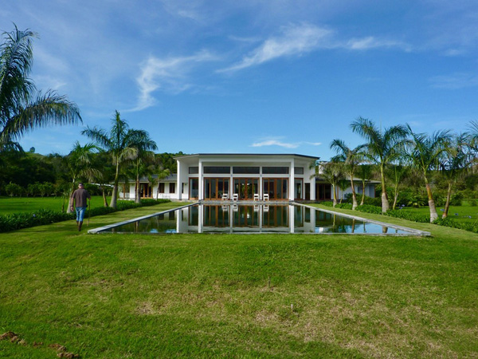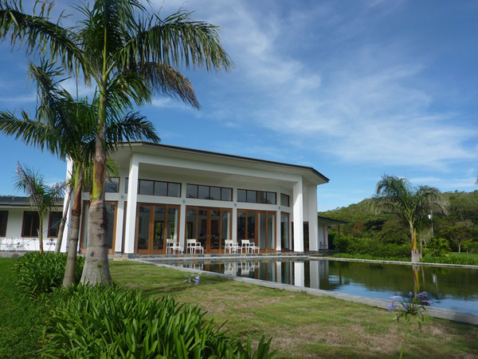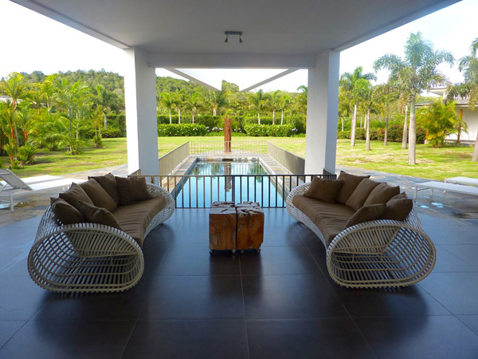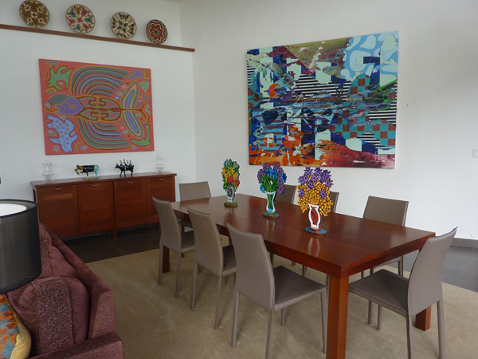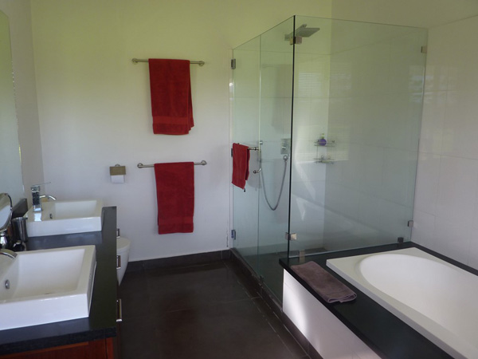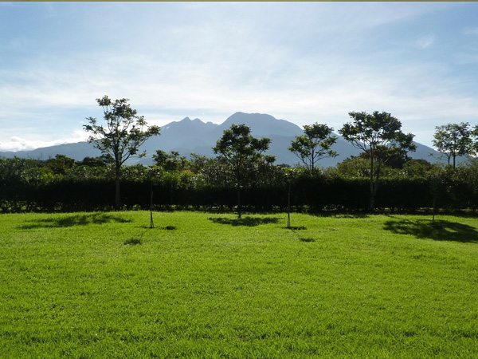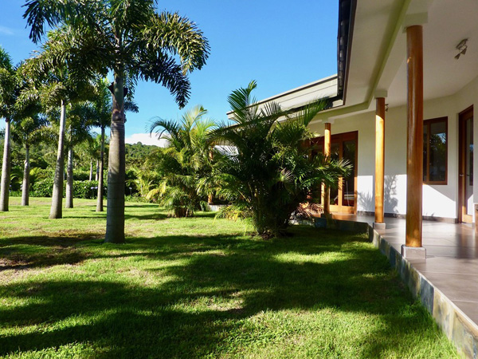Casa Blanca Estate Property in Volcan, Panamá Near Private Airstrip – Great Option for Jetsetters or Celebrities
| Price | $1,880,000 |
| Status | For Sale |
| Listing ID | #116220 |
| Location | Volcan, Chiriqui, Panamá |
| Beds | 6 |
| Baths | 6.5 |
| Garage | Unknown |
| Living Area | 7,750 Sq Ft = 720 Sq M |
| Lot Size | Unknown |
| Furnishings | Negotiable |
Description
This large estate property is in one of the one most exclusive highlands locations in Volcan, Panamá.
It’s location less than 1 kilometer from the little used, but always ready Volcan private airstrip makes it the ideal choice for those celebrities and jetsetters seeking a private plane accessible mountain retreat in Western Panamá near the Costa Rican border. It is also only an 8 minute drive to downtown Volcan.
The entire property is fenced with nearly 8 acres of landscaped grounds. It consists of two separately titled properties.
The house was designed by French architect Michel Régis, assisted locally by architect Lourdes Olave.
As you enter the home, you are astounded by the picture framed terrace highlighting the enormous reflection pool, gardens and surrounding lovely mountains.
The home was designed to amplify access to the beauty of the outdoors as well as to bring fresh breezes through the house as desired.
The kitchen is particularly elegant with fine woodwork. Beautiful tiles abound through the house.
In addition to the reflection pool is a swimming pool as well.
The 2011 construction is state of the art and built to high level seismic specifications. All doors and windows were hand-made using local “Tabaco” wood, a very hard and desirable feature.
Furniture and works of art are included: many pieces were designed and made for the house and will be left within.
Fruit trees on the grounds include Persa Lemons, guayaba and banana.
HOUSE SIZE: Total covered area: +/- 720 m2
Of which: closed living area: 399 m2 including living room, kitchen, 5 bedrooms, 5 ½ bathrooms, and separate apartment for the administrator.
Other enclosed areas: 37 m2 (reserve, pumps, gas)
Other covered areas (hall, terraces, garages): 284 m2
Swimming pool: 28 m2. Reflection pond: 330 m2
